Make your design livable
Bring your vision to life with cutting-edge 3D visualization solutions
Using a combination of technology & creative input to help design-heavy industries implement and accelerate their delivery in high growth markets





Using a combination of technology & creative input to help design-heavy industries implement and accelerate their delivery in high growth markets
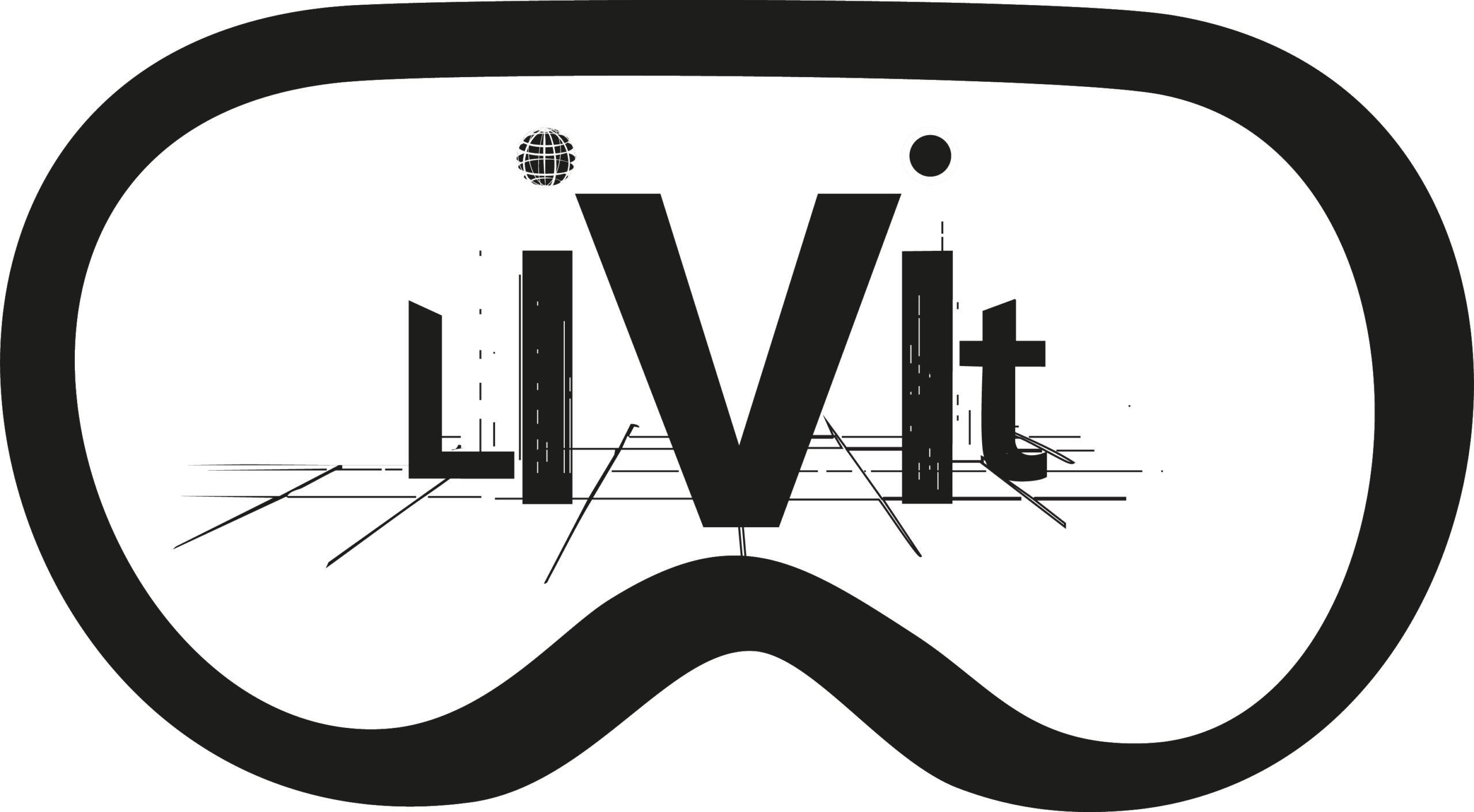
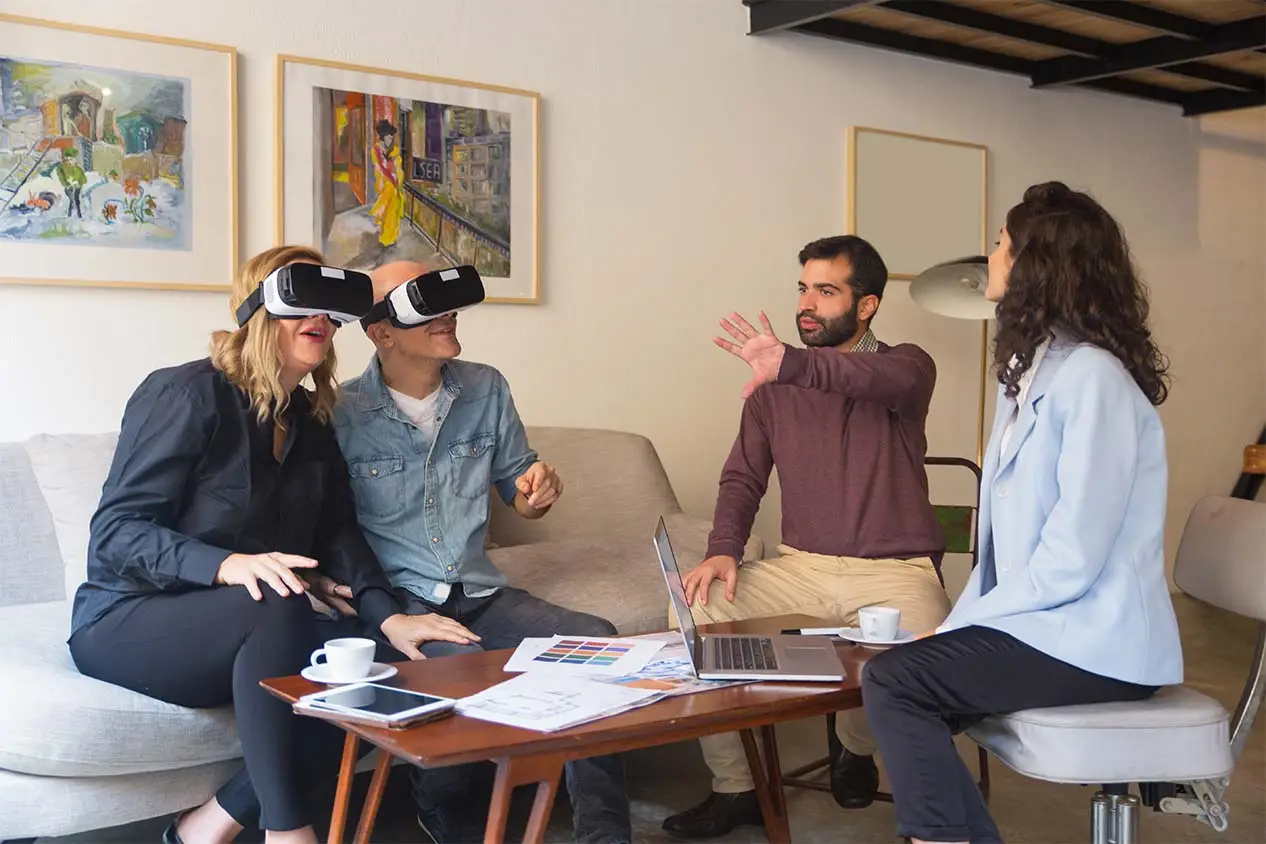
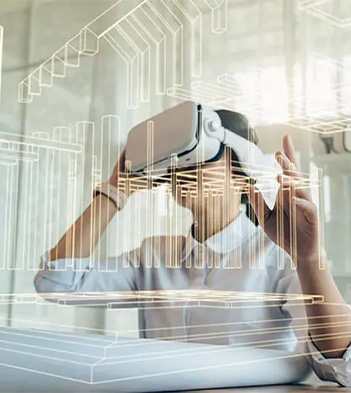
In a world where design is everything, your business needs more than just ideas—it needs powerful visualizations that captivate, inspire, and sell. We specialize in high-quality 2D and 3D design solutions, helping businesses across construction, interior design, bathroom and kitchen building, and other design-heavy industries bring their concepts to life with unmatched precision and artistry.
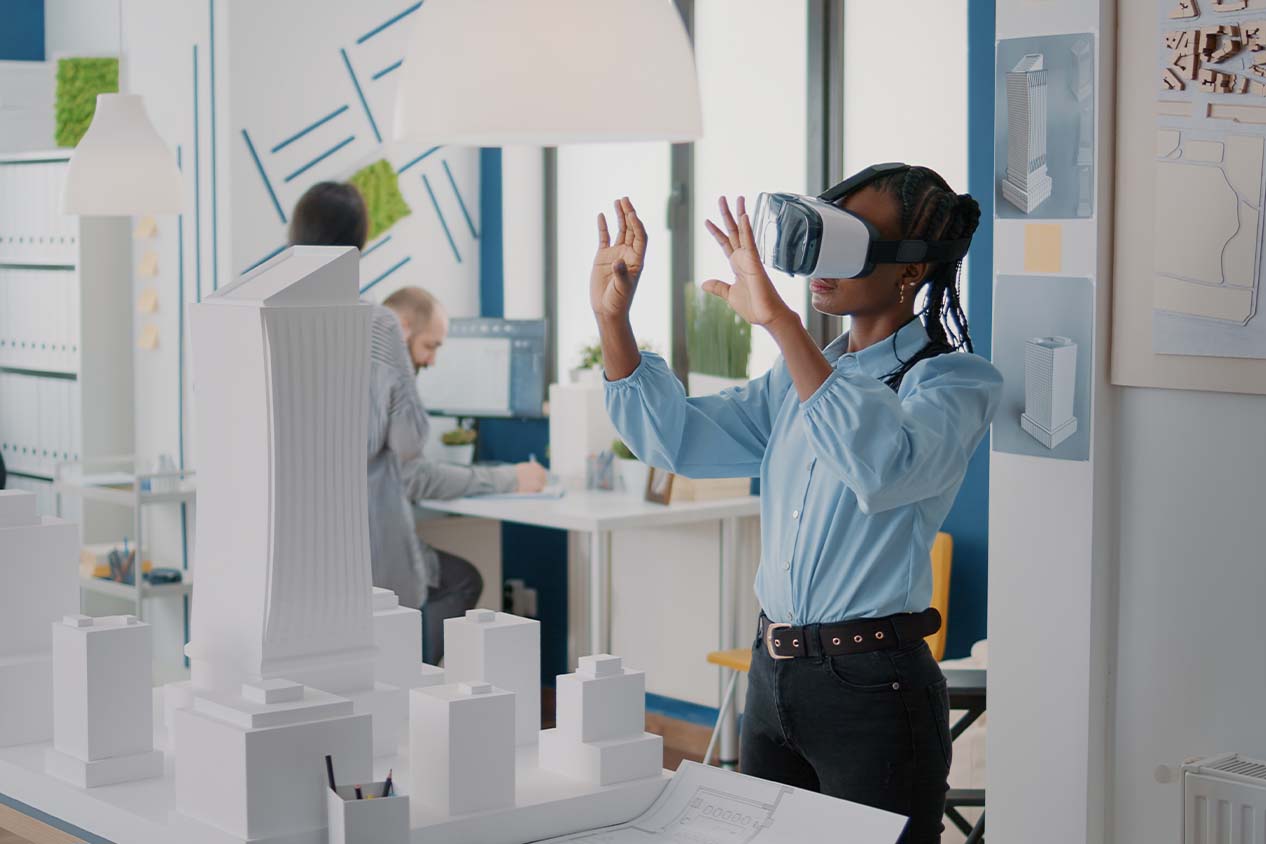
From luxury interiors to large-scale construction projects, our advanced 3D visualization services help you:
At Poljects, we specialize in delivering industry-leading 3D architectural visualization services. Whether you are an architect, property consultant, or real estate marketer, our hyper-realistic renderings and immersive VR experiences allow you to vividly see and interact with your projects long before construction begins.
Bring interior spaces to life with our photo-realistic interior renderings. Perfectly visualize lighting, textures, furniture, and finishes to communicate your design intent clearly and persuasively.
Our exterior rendering services provide strikingly realistic images of buildings and developments in their future environments. Highlight your project's architectural details, materials, landscaping, and surroundings effectively to attract investors and buyers.
Step inside your project with immersive virtual reality tours. Using advanced VR technology (including Oculus Meta VR headsets), we enable stakeholders to virtually navigate and interact with every aspect of the architectural design, facilitating informed decision-making and enhancing emotional connection.
From architectural components to custom furnishings and product designs, our skilled 3D artists provide tailored modelling services, ensuring precision, adaptability, and visual accuracy in every element.
Tell the story of your development through compelling 3D animations. Highlight key features and capture the full scope of your architectural vision through expertly crafted video presentations.
Ensure seamless integration with your existing workflow. Our solutions are compatible with a wide range of CAD software, including AutoCAD, Revit, SketchUp, Rhino, and more. Export and import your models effortlessly, maintaining high precision and quality across platforms.
We use cutting-edge rendering software and next-generation visualization technology to guarantee unmatched quality and realism. Our expert team ensures every rendering is not only visually appealing but also strategically crafted to maximize marketing impact.
Showcase your properties effectively, speeding up pre-sales and securing investments.
Stand out from the competition with compelling visual presentations.
Clearly communicate complex projects with visually intuitive renderings and interactive simulations.
In the rapidly evolving digital age, sophisticated visualization is no longer optional—it's essential. With Poljects, position yourself at the forefront of the architectural industry, engage clients, and bring clarity to complex projects with premium-quality visualizations. Contact us today to discuss your project and experience the future of architectural visualization.
We begin by discussing your vision, requirements, and project goals. Whether it’s an architectural rendering, interior visualization, or a 3D product model, we gather all necessary information, including reference materials, sketches, blueprints, and inspiration images.
Our team develops the initial 3D model based on your provided data. We focus on structural accuracy, scale, and layout to ensure the foundation of the rendering is precise before moving forward.
You receive an initial preview of the rendering to provide feedback. Adjustments can be made to details like textures, colors, furniture placement, or lighting to ensure alignment with your vision.
Once feedback is implemented, we generate the final high-resolution renderings or animations. At this stage, we fine-tune shadows, reflections, and additional effects to maximize realism and quality.
Your final renderings are delivered in the required format, ready for presentations, marketing, or architectural proposals. We also provide post-delivery support for any minor refinements or format adjustments.
(Optional with VR-Device-Box)
Projects Executed
Hours
Happy Customers
Skilled Experts
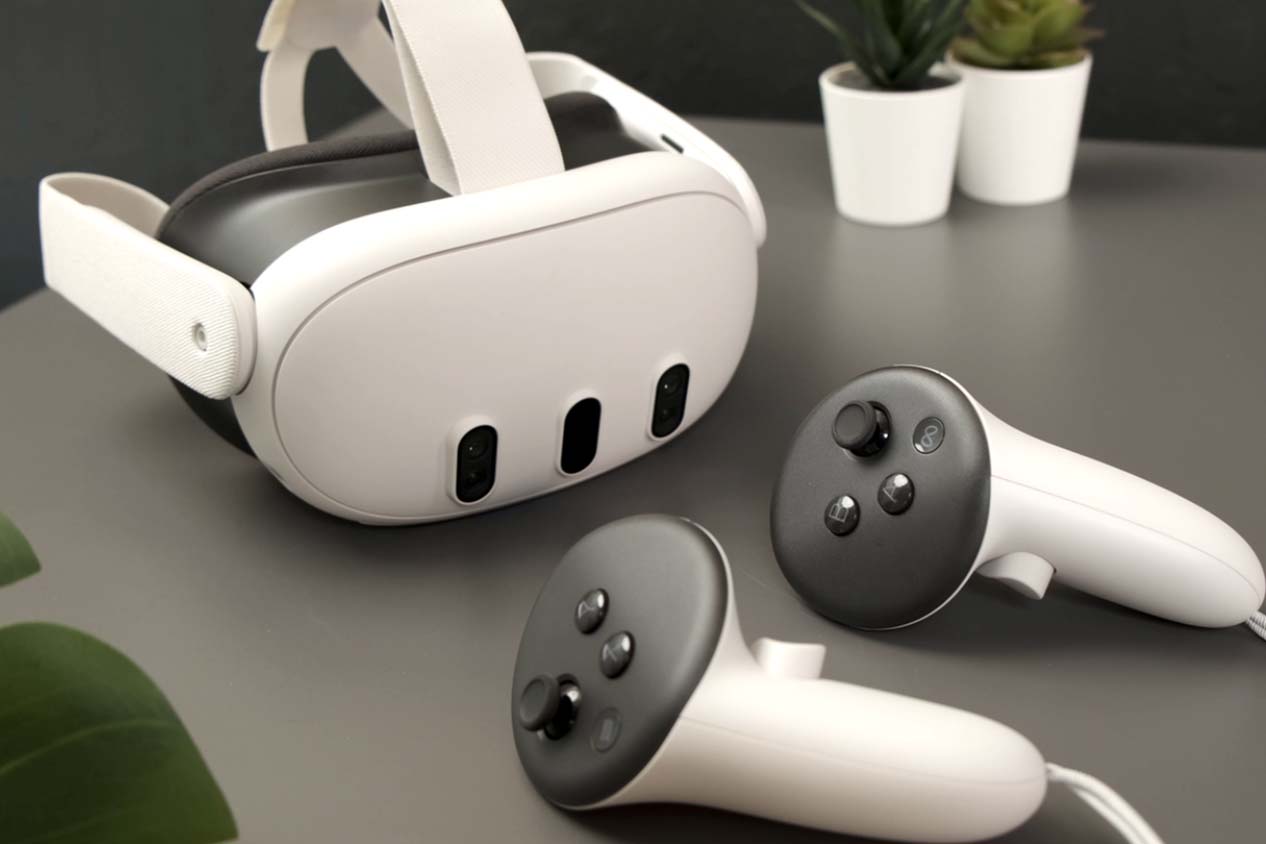
For clients looking for an immersive presentation solution, we offer an optional VR-Ready-To-Go Box, which includes:
Our team blends cutting-edge technology with the creative mastery of top-tier visual artists to deliver stunning, lifelike renderings that make an impact.
We work closely with architects, designers, builders, and developers to ensure every visualization aligns with your vision and objectives.
Whether you need high-definition 3D models, immersive virtual walkthroughs, or refined 2D technical drawings, we tailor our services to meet your unique business needs.
Speed up approvals, enhance client engagement, and gain a competitive edge by showcasing your projects in extraordinary detail before they even begin.
Dubai Silicon Oasis, DDP, Building A1, Dubai, United Arab Emirates
+971 56 447 25 23
info@poljects.com
The timeline depends on the project’s complexity. Simple renderings may take 3–5 days, while large-scale architectural visualizations or animations may require 2–3 weeks.
Yes! We offer a structured feedback round where you can request adjustments to ensure the final render meets your expectations.
We provide 3D visualizations for architecture, real estate, interior design, urban planning, product design, and industrial projects.
We provide 3D visualizations for architecture, real estate, interior design, urban planning, product design, and industrial projects.
The box includes a pre-configured VR headset loaded with your latest renderings via cloud updates. It’s available for short-term rentals and long-term leasing.
List Absolutely! We provide files that are compatible with various VR platforms, including Meta Quest, HTC Vive, and custom WebVR solutions.
Don’t hesitate, contact us for better help and services.
Completely reinvent worldwide testing procedures with cooperative initiatives to leverage existing excellent best practices with functional


